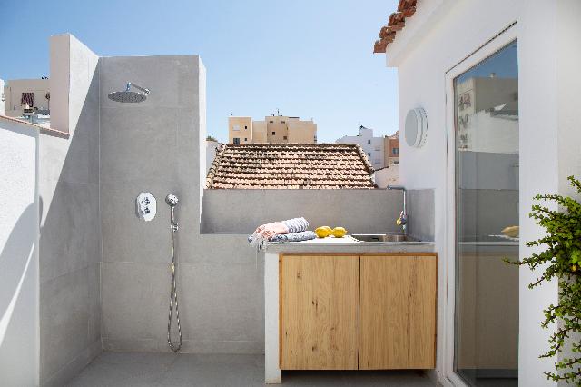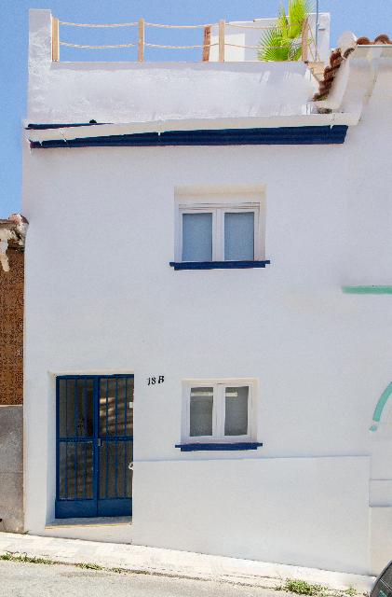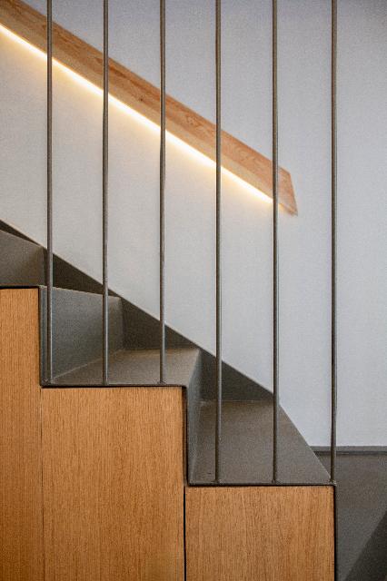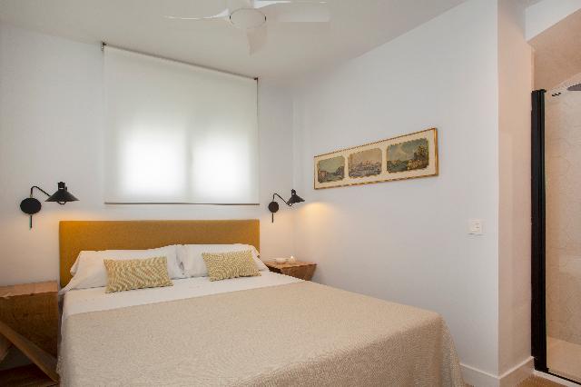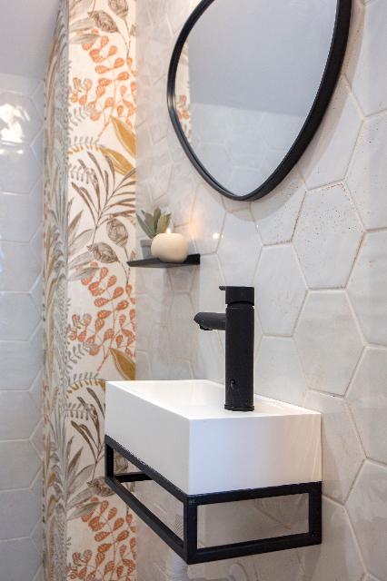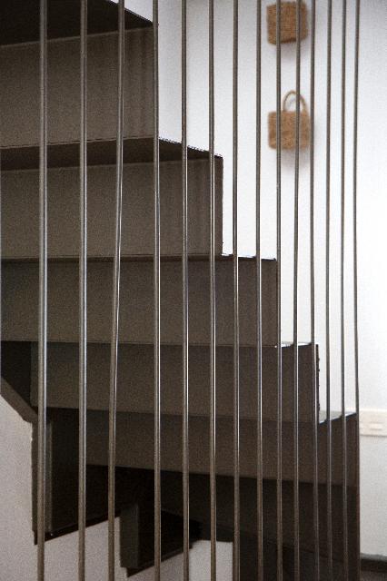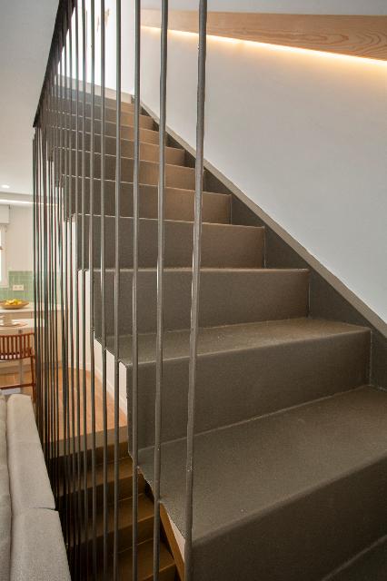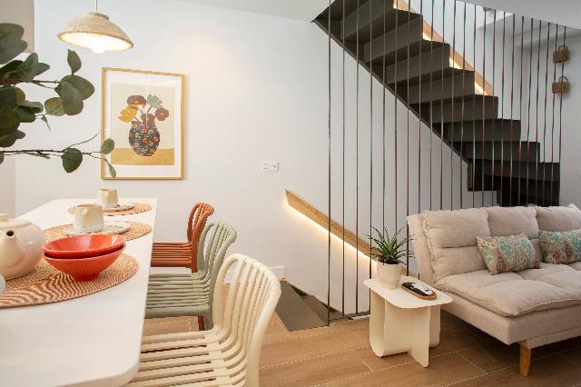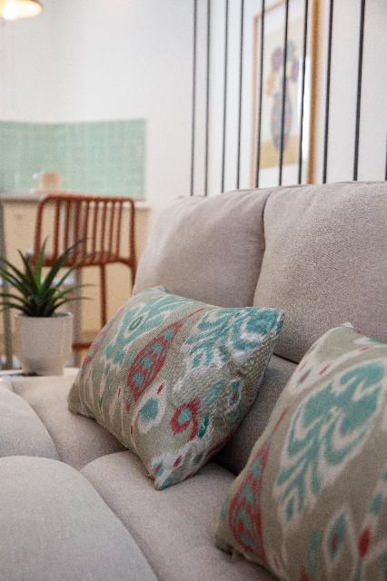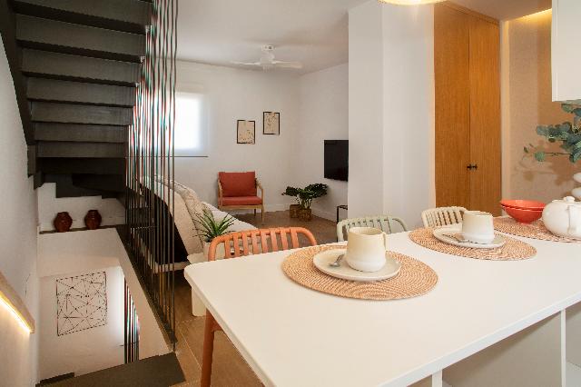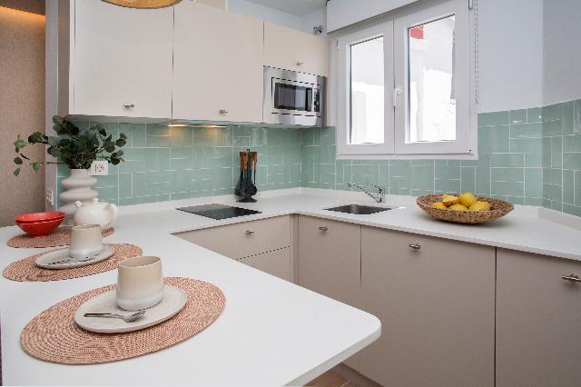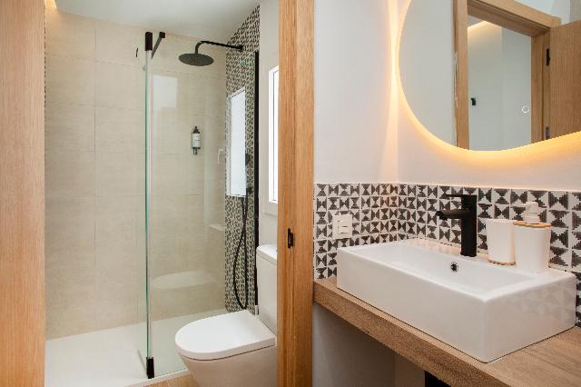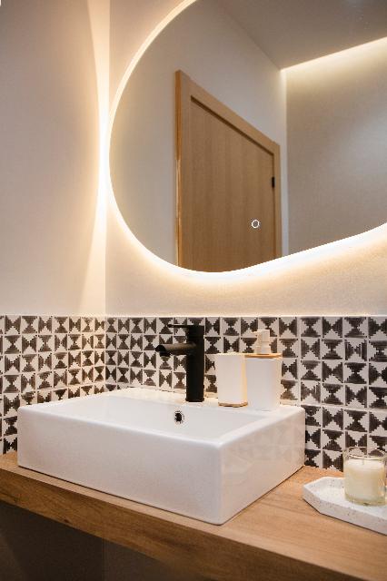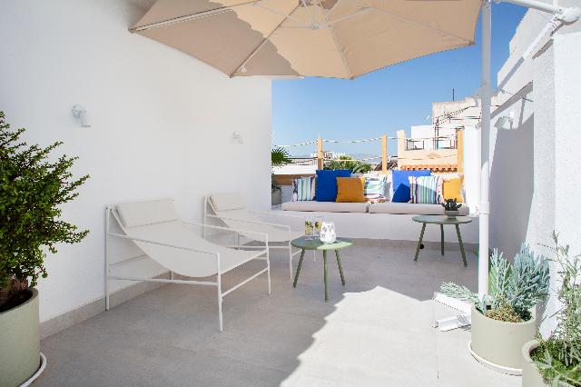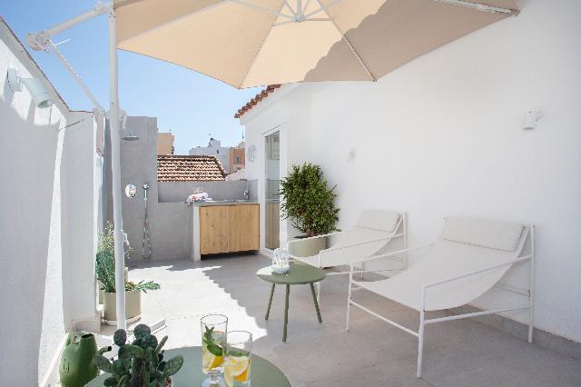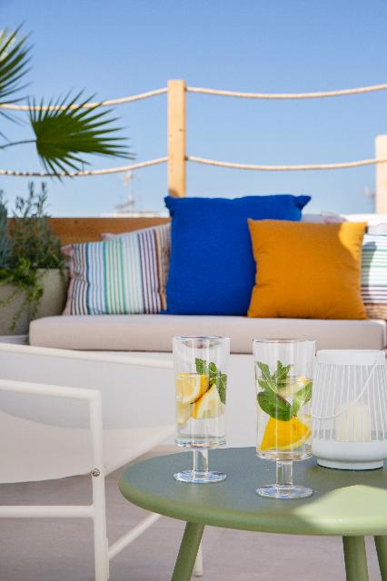A complete challenge has been the full renovation and interior design of this charming urban house with a rural soul in the heart of Málaga! We found a very deteriorated property, with an outdated layout and a visually heavy staircase that did not allow the limited space to be optimized. We decided to transform it from scratch, turning the staircase into the true heart of the house and reimagining every corner so that it would breathe life and functionality. With two floors and an underused rooftop, we reversed the layout to create a practical and cozy home, ideal for holiday use.
On the ground floor, the master bedroom with en-suite bathroom offers privacy and calm. This entry-level floor was originally simple: a small common room, a kitchen with a storage pantry, and a shared backyard, with a bulky staircase. In the new project, we transformed the space. Now it is a private bedroom with a bathroom and a spacious shower, located where the old pantry used to be.
We carried out some improvements: before there was only one bathroom in the house, now there are two full bathrooms. We gained just a couple of meters from the patio to enlarge the bedroom. As a result, we also created a welcoming entrance hall and practical storage under an attractive staircase, lighter and more modern.
Upstairs, a bright living room with an open kitchen and a second full bathroom connect directly to a rooftop designed to be enjoyed: sunbathing, relaxing, or sharing a good refreshment.
We opted for a simple yet characterful decoration, with details that evoke warmth and casual furniture that invites you to disconnect. The result is a total transformation, a space that combines modernity and rural charm in perfect harmony.
Stay until the end in the image gallery to discover how it originally looked, and be amazed by the transformation.

